The design and layout of a church play a pivotal role in determining the efficacy and functionality of the space. A church stands central to the Christian faith as a sanctuary for worship and a gathering spot for the community. Ensuring the environment is conducive to prayer is paramount, primarily when a congregation seeks expansion or embarks on establishing a new church. A well-considered church floor plan is essential in this regard.
Understanding Church Floor Plans
A floor plan serves as a visual representation, showcasing the relationship between rooms and spaces. It delineates how individuals can navigate through a property. In a church context, creating a detailed floor plan becomes crucial. It aids in determining the placement of items and furniture and understanding the overall capacity of the space.
Churches, beyond being mere places of worship, often house multifunctional facilities, including:
– Activity spaces
– Conference rooms
– Administrative offices
– Kitchens
– Classrooms
Several factors need careful attention if you’re in the planning phase of setting up a church.
Collaboration with Experts: Architects and Engineers
The nuanced process of designing a church building plan demands collaboration with seasoned professionals. An architect typically specializes in spatial layouts, aesthetic design, and the artistic facets of the building. On the other hand, engineers emphasize structural integrity, ensuring that the architectural plans are feasible and safe.
Their roles, though distinct, converge towards a common objective: creating a well-structured, functional, and aesthetically pleasing church building. Engaging with a construction team experienced in not just planning but overseeing the entire building process is advantageous.
Delving Deeper into Floor Plans
Floor plans provide a top-down view, illustrating the interconnections between various rooms and features. They are instrumental in visualizing the flow of movement within the space, helping assess the viability of a particular design. A well-thought-out floor plan stands as the foundational step when it comes to church designs.
Significance of Church Floor Plans
For interior and church design, floor plans are indispensable. They offer insights into space utility, guiding the movement and placement of furniture and features. By presenting your ideas through floor plans, you can communicate more transparently, enabling contractors to grasp the project’s scope. This clarity can lead to more accurate pricing.
Moreover, a comprehensive church floor plan facilitates efficient use of space, potentially saving time, effort, and financial resources in the long run. With a clear layout, it becomes simpler to determine the optimal placement of furniture and fixtures.
Typically, church floor plans can be categorized into three sizes:
– Small
– Mid-sized
– Large
By taking a systematic approach centered around a well-crafted church floor plan, congregations can ensure their place of worship is beautiful and functional.
Small Church Floor Plan
This small church floor plan is the best idea for starting a new one with enough capacity to cater to under 100 people. When choosing a church design, a well-designed and budget-friendly one that is easy to build, with some additional space is ideal. Think about all your needs in the facility that are necessary for a small group.
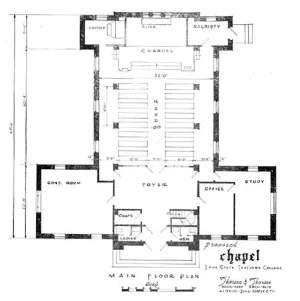
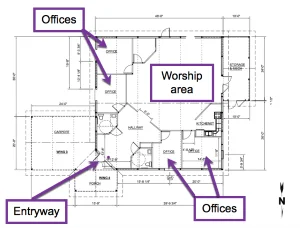
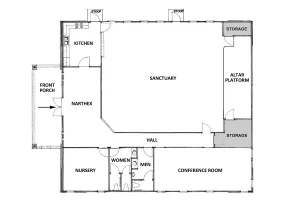
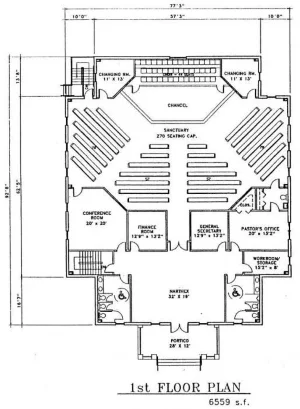
Mid-sized Church Floor Plan
These are mid-sized church floor plans equipped with a multi-use facility catering to a maximum of 378 seating capacity. A mid-sized church is enough when a congregation is experiencing a transformation or when it is in transition to becoming a bigger church.
The best design for a large community includes offices, bathrooms, storage areas, and a music room. It is because physical spaces help impact the ministries in our churches.
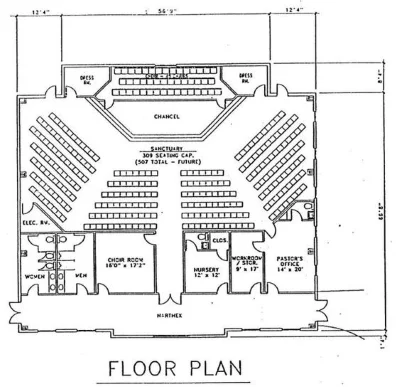
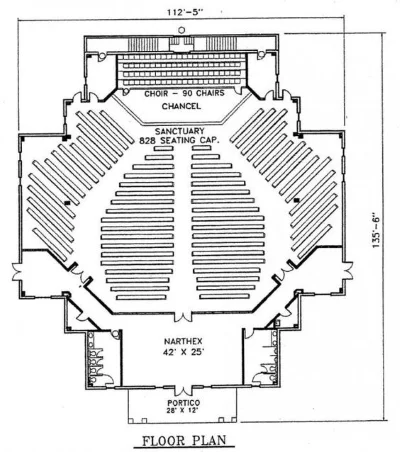
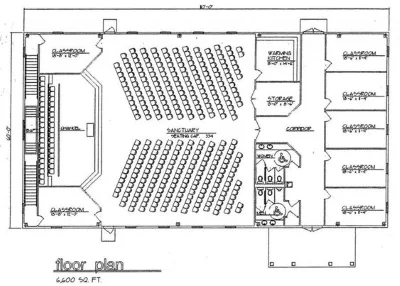
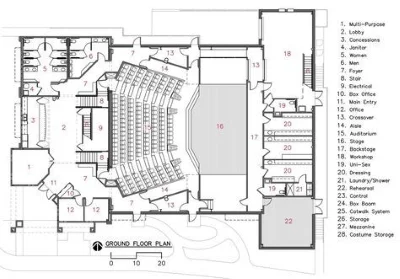
Big Church Floor Plan
A modern big church floor plan with a multi-use facility includes a gymnasium and church classrooms catering to a maximum of 500 seating capacity. Constructing this large, you must be very detailed and hands-on to ensure all rooms and spaces are useful.
It should include multi-use facilities such as activity space, conference rooms, classrooms, administrative offices, daycare facilities, a warming kitchen, and a storage area.
Big churches have their trials and blessings, especially regarding physical size. Some churches are blessed with large spaces, but some are blocked off. That is why it is of the utmost importance to design your church floor plan, regardless of size, carefully.
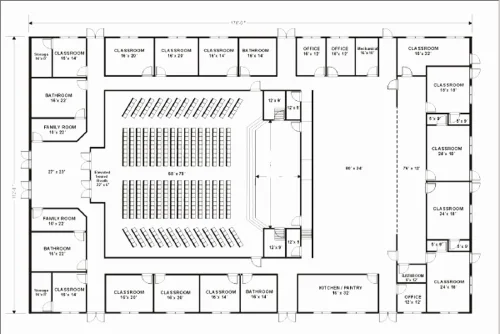
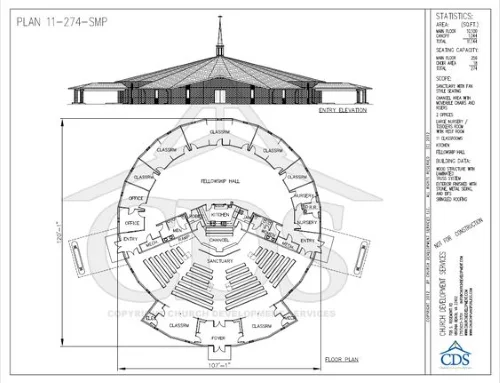
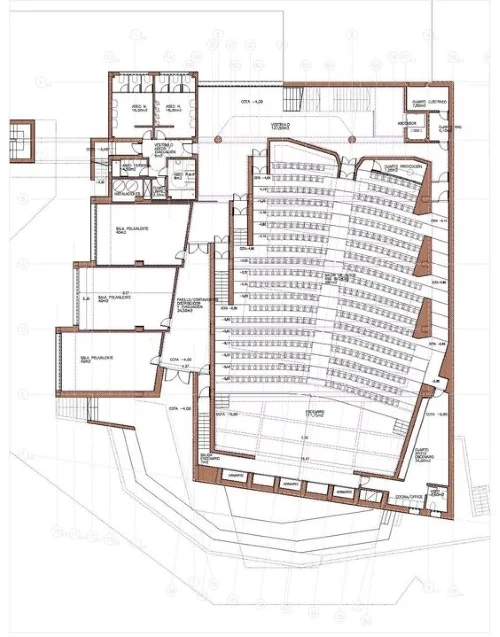
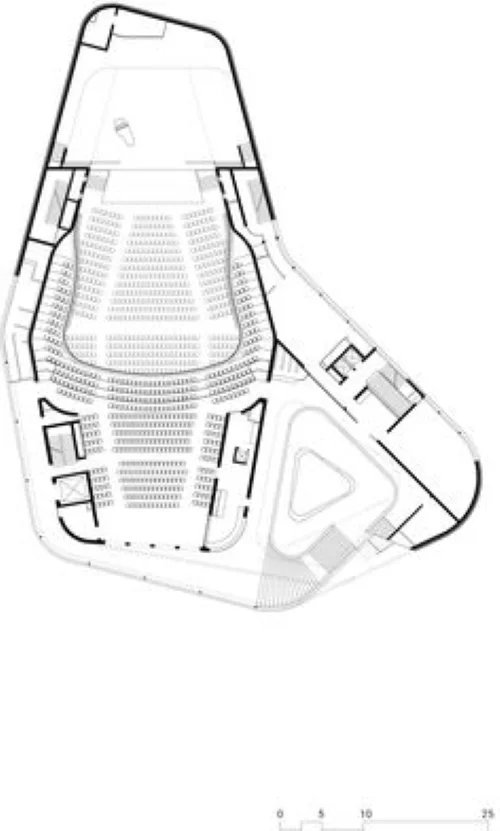
Ideal Church Size
The ideal church size depends on how large a congregation is. It also depends on how much funds and budget the church can get. The bigger the community, the better. However, church size does not refer to the physical size of the building or the number of church members. Rather, it refers to the size of the church’s average attendance or how many people attend church services.
To put it simply, there is no “Ideal church size.” There are only ideal ways to extend and maximize what we have to accept and embrace everyone in the house of God. Regardless of the size, we must know that our physical space greatly impacts our ministries.
Whether your church facility is big or small, there will always be positive and negative outcomes. Always find ways to extend and maximize the space you have. Strive harder to make people feel welcome in your church and show that God is alive and present in your place of worship.
Conclusion
Before the church’s construction, one must consider the floor plan, church size, community size, expected number of attendees, furniture, and budget. A good design ensures that the church will maximize its space and be easier to manage whenever future expansion is needed. The church provides space for a place of worship and other necessary facilities that keep the church well organized.
The size of the church reflects the number of attendees it can accommodate –– the bigger the size, the more people it can cater to. The design, beautification, and ornamentals of a church are also important since beauty is one of the three transcendental that point to God. This is why churches are well-ornamented to keep the people closer to God.